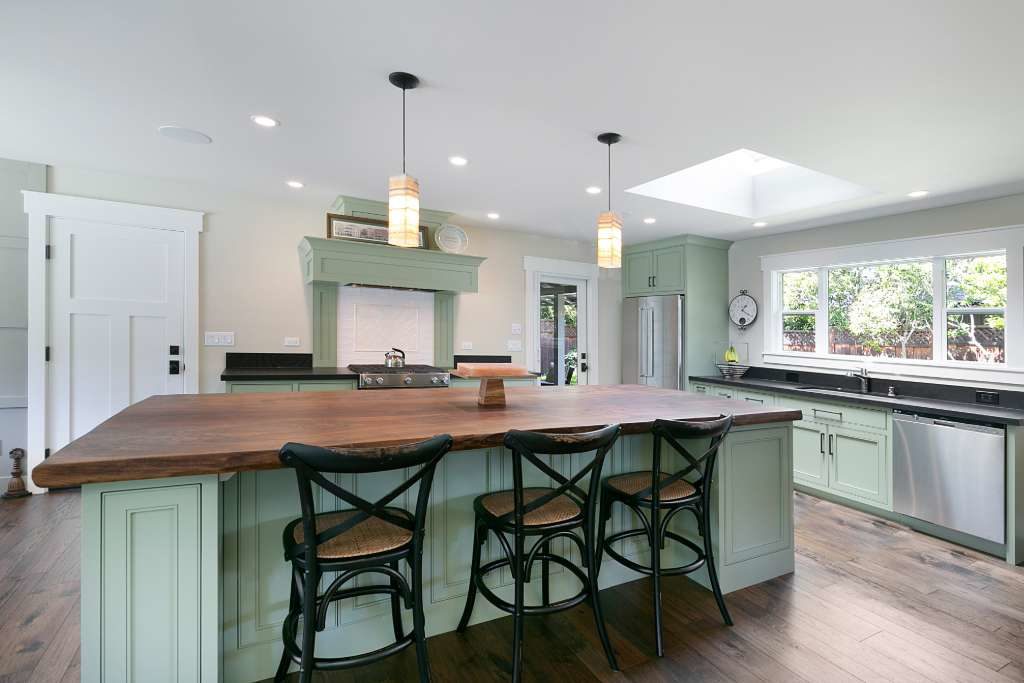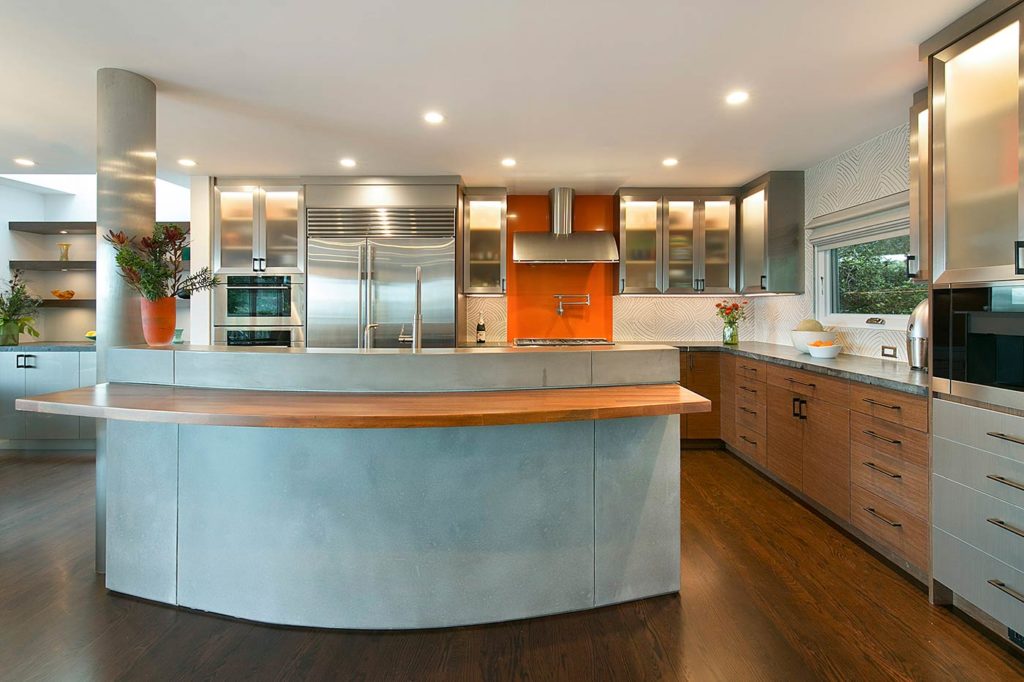This is a ranch style home built in 1960, never remodeled before. The main living space was made up of 4 divided rooms and a brick fireplace. We removed all the interior walls to create one great room. We re-framed the ceiling and installed additional footing and underpinning to the foundation to support the load beams that were installed in the ceiling. The kitchen was relocated from the front of the home to the back. Windows, a door, and skylights were installed in new locations. Pre-finished hardwood floors were installed in the great room and hallway. Three bedroom floors were refinished to match in color since they had existing oak floors. The west hall bathroom was remodeled, which used to have a tub, and was replaced with a walk in shower. The master bathroom got a face lift with new tile surround at the tub. The exterior siding was replaced due to dry rot and sun damage. The interior and exterior of the home were painted.
- Project Type: Complete Home, Kitchen & Bathroom Remodel
- Project Year: 2018
- Designer: JD Designs
- Location: Moraga, California
See more of our work
We invite you to be inspired and browse through our highlighted collection of recent home remodels, kitchen remodeling projects and bathroom remodels.

